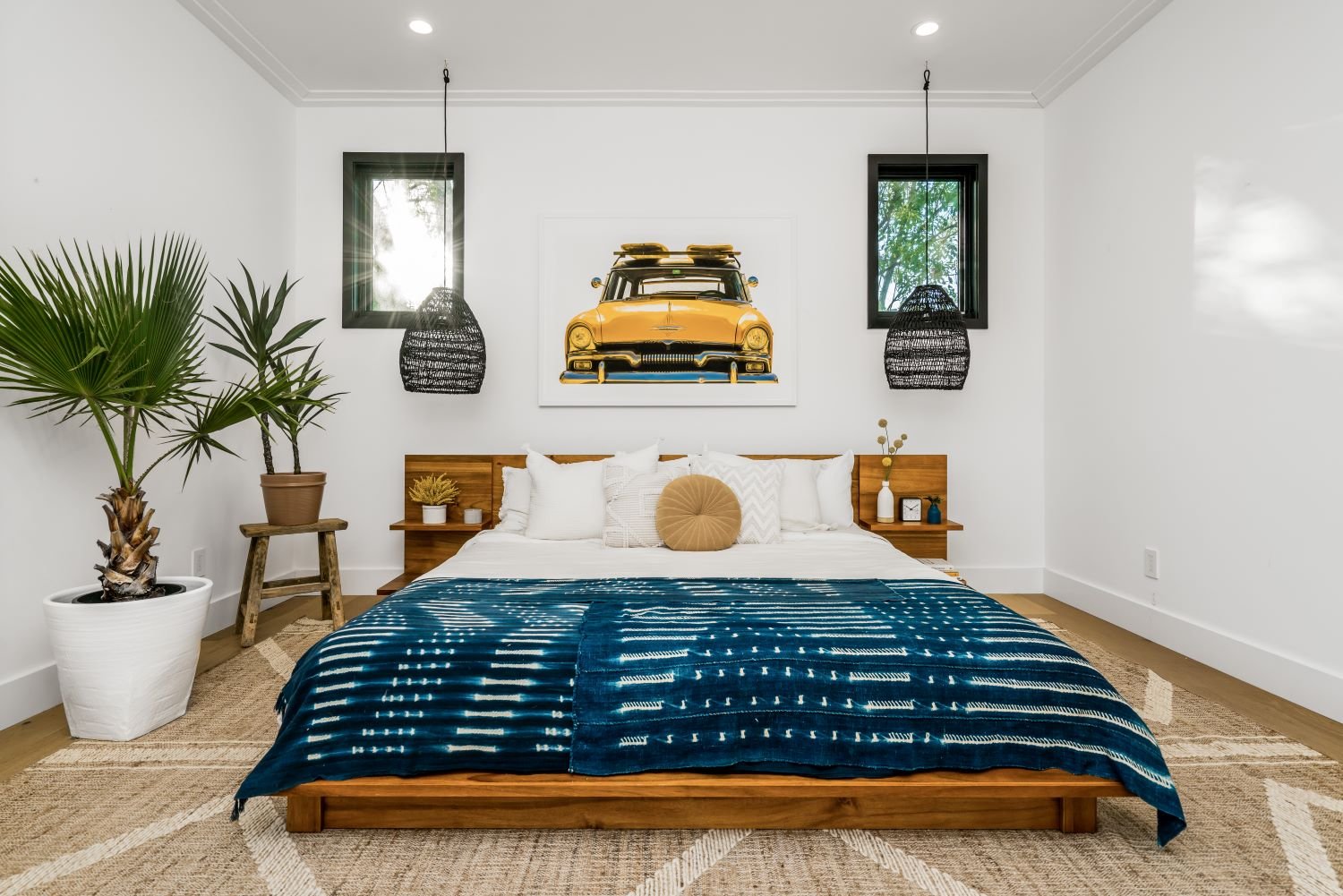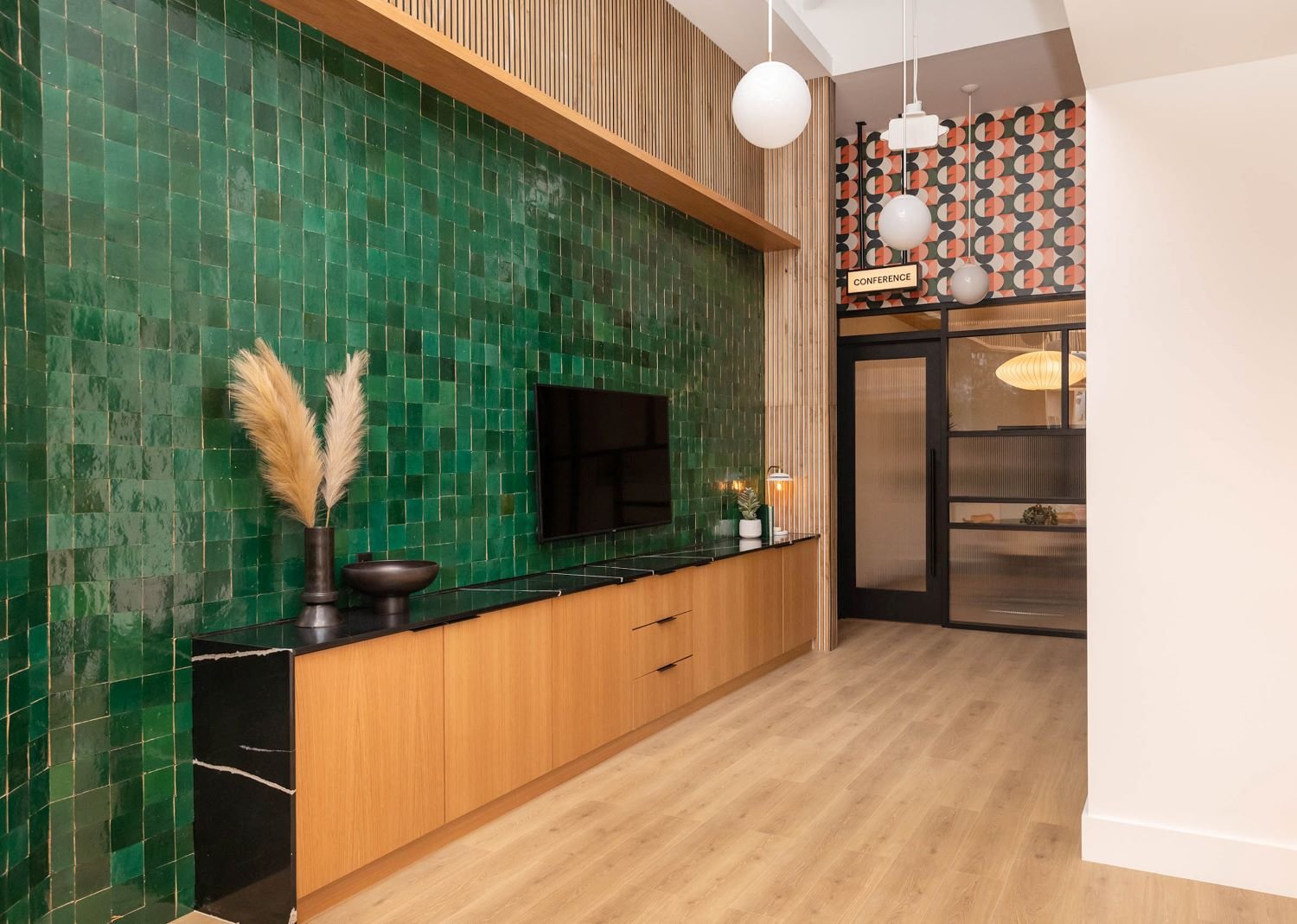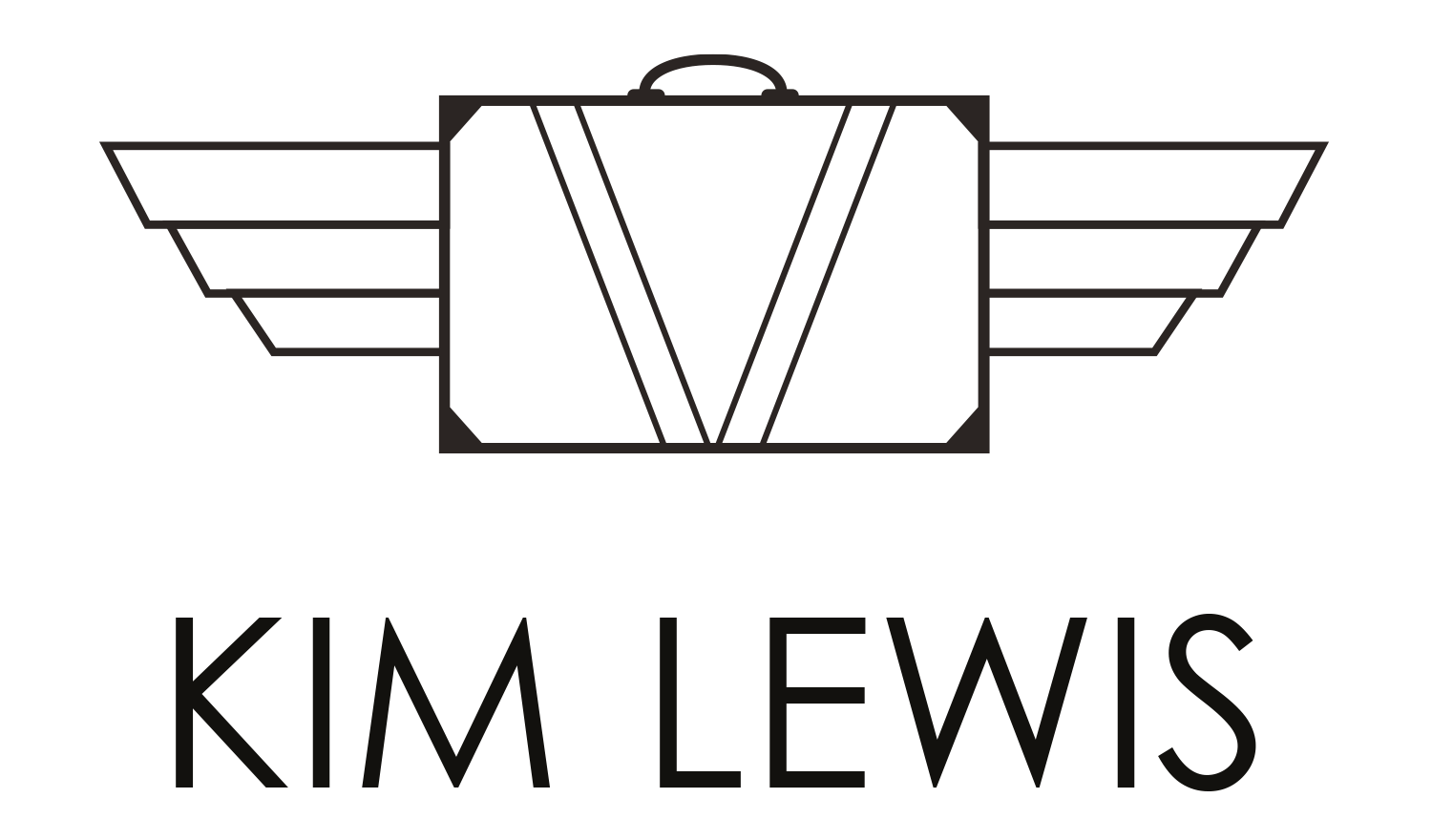We offer interior design services for Hospitality, Multi-Family and Luxury Highrises, Healthcare, Retail, Commercial, Residential and STR.
-
We clarify the client’s primary objectives, define the desired aesthetic, and initiate the exploration of design concepts. KLD presents a conceptual design board featuring inspiration for each space. The design is then fine-tuned based on client feedback.
-
We develop a comprehensive set of drawings, including floor plans, furniture layouts, elevations, lighting designs, power plans, and finish schedules. We ensure compliance with regulatory standards, such as Texas Accessibilities Standards (TAS), and collaborate with third-party consultants for structural engineering or MEP needs. KLD presents options for finishes including fabrics, paint, tile, and lighting. Our goal is a smooth transition from concept to construction.
-
KLD develops a comprehensive, line-itemed FF&E budget for client approval. Our team presents a selection of FF&E options to the client for consideration. KLD oversees purchasing, inventory management, storage and installation.
-
KLD is involved throughout the build process. From coordinating with the contractors and suppliers to conducting walk throughs and working with third-parties to address on-site issues, we streamline the construction process with detailed oversight and communication.
















